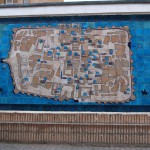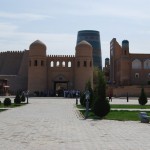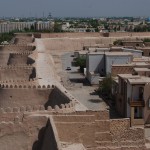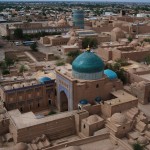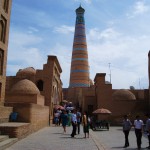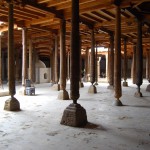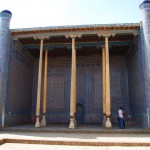Khiva (Uzbekistan)
Khiva and Khwarezm region is an ancient oasis of culture in the north of Uzbekistan. The place of Khiva’s architectural heritage in the history of Central Asia is determined not only by the abundance of preserved monuments of architecture, but also by a particular contribution made by the builders of Khwarezm to the architecture and decorative art of Central Asia, as they continued and developed the existing traditions.
The entire old city (the inner part of Khiva) is included by UNESCO into the list of the World Heritage sites, and it abounds in most ancient monuments of architecture and culture. It is impossible to go around and look at everything in one day; so in this article I will mention most of the monuments to see which is a must. The sightseeing should be done in two parts – in the morning, before 2 PM, and in the evening, after 5 PM, when the heat goes down. It is too hot in the afternoon; and neither hats nor thick layers of sun resistant creams will help, so it is recommended that one should wait through the day heat in a room or in some shadowy yard.
Palvan-darvaza – «The Knight’s Gate» – is the building that combines in itself a shopping mall and the eastern gate of Itchan Kala. The building is stretched from west to east; its facades are shaped in the form of archway portals, the driveway is roofed with a chain of six domes; in the arches on both sides there are entrances to shops – two in each. In the direction of Itchan Kala there is a preserved plate with the date – 1221 Hijra year (1806). This oldest part of the building is joined to a sauna and roofed with two small domes; the rest was built up in 1835. On the market square in front of Palvan-darvaza Gate in the direction of Itchan Kala, Khan’s decrees were announced and criminals were executed. Its dimensions are – 51.76 х 17.5 meters, the big dome’s diameter – 5.2 meters.
Kaltaminor is located in front of the main facade of Muhammad Amin Khan’s madrasah. According to Khiva historian Munis, it was unfinished because of the khans death in 1855. According to Muhammad Amin Khan’s thought, its minaret had to become the most grandiose one in the whole Muslim world. Indeed, with the diameter of 14.2 meters at its base, its height could reach up to 70-80 meters (the existing part is now 26 meters tall).
Madrasah of Muhammad Amin Khan is the key construction in the ensemble at the west gate of Itchan Kala, the largest one in Khiva that was built between 1851-1855; not only was it the richest spiritual school that owned vast waqf property and profits: here the secretariat of the highest Muslim court was also lodged. The architecture of this madrasah is noteworthy: here, for the first time in Khiva, comfortable living hujras were built on two floors: in hujras on the first floor dahlises were made, and hujras on the second floor were built with iwans. The madrasah’s facades were decorated with ceramic tiles. Its size is 71.7 х 60 meters, the yard is – 38 х 38 meters.
Kunja – Ark means «Old Fortress». This is how Khiva’s citadel was called to distinguish it from the “new palace” – Tash Hauli, beginning from the 1830s. Anushakhan’s son Arangkhan began to build KunjaArk’s walls in 1686-1688. According to the dates on the tiles, the construction and finishing of KunjaArk did not stop during the entire 19th century. The palace-fortress consisted of several palaces, where the throne hall, harem, arsenal, mint court, kitchens, garrison and other facilities were arranged. Its total area is 130 х 93 meters.
Square before the entrance to Kunja Ark served as a marching ground for parades and training of the troops of Khiva’s khans. In its center there was a place for public executions, where state criminals were put to death. Next to the Ark’s wall, a zindan prison was built. Brass cannon guns were standing some time ago at the entrance to the fortress.
Entrance gate of Kunja Ark is located at the east side; in the present, it has been restored according to the photographs taken in the 19th century. It is a one-span construction that has three domes: in the center of it there is an open passage, in the aisles – guards’ rooms. The main facade is composed of a portal with protruding towers on both ends and a gallery on top. Its size is 13 х 8.5 meters, the arch’s span is 33 meters.
Harem of Kunja Ark was rebuilt anew under Muhammad Rahim Khan II (1865-1910); the oblong yard of the harem is located in the north part of the palace. Toward the south end, the yard is built up by cookie-cutter type living quarters made of blocks (according to the number of khan’s wives) consisting of a one-pillar iwan and a living room behind it. Khan’s residence stands out among them only by its dimensions and decoration. The north section of the court is occupied by two-storey buildings, where concubines and servants lived. Its dimensions are: 62 х 32.6 meters.
Kurinysh Khana of Kunja Ark. The first building of kurinysh khana was built by Arangh Khan in the 17th century during an invasion of the Iranian army. The modern building was built in 1804-1806 under Iltuzarkhan by one of his officials Yussuf Mekhtar; and its finishing was done during the reign of Allakulikhan (1825-1842). A typical residential home of Khwarezm served as a pattern for the kurinysh khan. The complex consists of a throne hall with a tall two-pillar iwan, completely veneered inner yard with a round brick supa in its center, designated to serve as a base for setting up of a tent to receive noble guests from nomadic tribes in it. Its size is: 27.8 х 26.9 meters; the yard’s dimensions are 17.5 х 13.5 meters.
Summer mosque of Kunja Ark is part of the mint court complex. The complex is adjacent to the eastern wall of KunjaArk. The mint was established by Muhammad Rakhimkhan I (1806-1825). Gold and copper coins were struck here. Among the brick utilitarian constructions of the mint, the multi-column iwan of the summer mosque veneered with majolica catches one’s attention as a bright coloured spot. Among the verses on the frieze there is an inscription saying that the mosque was built in 1838 at the order of Allakulikhan.
Bastion Ok Shaikh Bobo, according to tradition was the place of solitary confinement of “saint” sheikh Mukhtar Vali, who lived in the beginning of the 14th century. Archeological excavations showed that this hill is hand-made; it is built on the layers dating back to the 17th century. The ruins of the two-storey building on the top of the hill served as a watchtower in a later fortress.
Minaret of Murad Tur was built in 1888 at a quarter mosque of the same name, which has not survived. This explains how the minaret ended up standing in the midst of residential buildings surrounding the square at the entrance to the Kunja Ark, in its north-east corner. The height of the minaret is about 9 meters, its diameter is 3.2 meters.
Madrasah of Muhammad Rakhim Khan was built in 1871 by Khan Seid Muhammad Rahim-khan (Madraim-khan II), across from the Kunja Ark, in the west section of the ensemble of Itchan Kala. The Madrasah is square and symmetrical in its layout. Its vestibule has 8-dome sections of a segmented passage – the largest number of them consist of typical residential quarters – here they have two chambers (behind the living room there is an housekeeping facility). At the entrance to the Madrasah there is an enclosed space of the market yard. It’s size is: 62.4 х 49.7 meters, the yard – 28.28 х 28.3 meters.
Madrasah Kasi Kaljan – is one of the latest ones in Khiva (1905); it was built by the chief khan’s judge Kasi Kaljan Salim Akhun. It is rather small; facing with its main facade the city’s arterial road, which connects the west and the east gates as the central axis of Itchan Kala. Its dimensions are: 36.5 х 23.5 meters, the yard – 16.6 х 9.8 meters.
Mausoleum of Said Alauddin is devoted to the revered sheikh, who died in 702 year of hijra (1303). Archeological surveys of the mausoleum showed that this portal-domed shrine with a unique majolica tombstone was built in the first half of the 14th century; and in the 18th century a hall was added to it for memorial rituals, which is called ziyoratkhana with a portal entrance facing the opposite direction. The architecture of these facilities is a vivid display of different epochs: in gurhan there are multi-tier archaic cellated pendentives, a low-set dome; and in ziyoratkhana, the dome is set high on the arched pendentives. Its dimensions are: 13 х 10 meters, the height – 10.4 meters, gurkhana – 3.7 х 3.7 meters, ziyoratkhana – 6 х 6 meters.
Pahlavan Mahmud’s Complex in Khiva – was developed between the XIVth and the XXth centuries on the site of the sacred burial of the popular poet of Khwarezm, who was a furrier by trade; besides this he was a famous wrestler – a mighty man that after some time was revered as the heavenly patron of Khiva. Around his original mausoleum a cemetery grew: the present entrance to the complex was marked, according to an inscription on the door, by the construction in 1113th year of hijra, or in 1702, of a darvazahana by Shakh Niyaz-khan. In 1810, after a successful plundering raid of Muhammad-Rakhim-khan on Kungrad, a solid reconstruction of the mausoleum began, and it was included into a side gallery of the new building, the main hall of which served as a sepulcher for the khans of Khiva. Here are the burials of the following khans: Aulgozakhan (1663), Anushakhan (1681), Illbarskhan (1728-1744), Muhammad Rakhimkhan. The names of those masters, who erected and decorated this wonderful mausoleum with beautiful majolica, are known from the inscriptions on the building; the construction of the 1820 was overseen by master Adina-Magomed-Murad from Hazarasp, the majolica, dated back to 1825, when another side gallery was added, was created by Mullah Nur-Muhammad, son of ust Kalandar Khivai and Sufi Muhammad, son of ust Abd al-Jabbar. The author of the decorative pattern was famous Khiva master Abdullah Gin. The carved wooden door was made in 1893-1894 by carver Nadyr Muhammad. The copper of the tombstone of Muhammad Rakhim-khan was beaten by Abdullah – Mullah Sejid ogli Khivaki. At the end of the XIX century, the cemetery was surrounded by walls after the construction of four karihanas and the Madrasah of Jakubbai Khodja. In 1903, in the yard before the mausoleum, a two-storey building was erected; and in one of its facilities, the luxurious sepulcher of Isphendiyarkhan was made.
Madrasah of Shirgazi-khan is located in the very center of Itchan Kala. It was built by slaves, captured by Shirgazi-khan in his attack on Khorasan in 1718. In 1720, the slaves killed Shirgazi-khan in the unfinished Madrasah. His mausoleum adjoins the main facade of the monument. The dates of the beginning and of the ending of the construction works (1719-1726) are cited in the work of the historian Munis. The madrasah of Shirgazi-khan is the oldest and one of the largest ones in Khiva. The entrance into it ended up being two meters under the street level because of the natural shift in the landscape and because of the growth of the layers of the opposite cemetery complex near the mausoleum of Pakhlavan-Mahmud. It’s size is: 50 х 43meters, the yard is 29 х 26.5 meters.
Minaret of Islam-khodja was built by a vizier of one of the last khans of Khiva – Isfendiyarkhan, named Islam-khodja in 1910; and it became the crown of Itchan Kala’s complex. It is the highest minaret in Khiva. Its trunk narrows down significantly to the top to make it look even taller. This effect is increased by the horizontal circles of glazed veneer. It has the following dimensions: its diameter at the base is 9.5 meters, the height of the construction is 44.5 meters.
Madrasah of Islam-khodja occupies an important place in the ensemble of Itchan Kala, serving as a background for the famous minaret of Islam-khodja. The entire complex was built in 1908-1910 by Islam-khodja, Isphendiyarkhan’s vizier. The madrasah is asymmetrical; its small court is built up with forty two one-storey hudjras; the second floor is only built above the entrance group, decorated with a luxurious majolica ornament. Its size is as follows: 43 х 2.5 meters, the court is 23 х 20 meters.
Minaret of Djuma Mosque is the oldest one in Khiva; it was built when the Djuma mosque was constructed at the end of the 18th century by a prominent khan’s official Abdurrahman Mekhtar on the spot of the destroyed minaret of the 17th century. The minaret marks out the location of the cathedral mosque on the crossing of the two main streets of the city. Its dimensions are as follows: the height is 33 meters, and its diameter is 7 meters.
Djuma Mosque in Khiva was founded, according to the information of an Arab geographer Maksidi, back in the 10th century. The existing building was constructed at the end of the 18th century by khan’s official Abdurrahman Mikhtar, which fact is testified by the work of Munis, a historian from Khiva. Djuma is a multi-column (hypostyle) mosque. Its outspread, roofed with a flat beam roof, space was able to hold in the entire male population of the city, when they came here for the Friday service. The roof with three light openings is supported by 212 wooden columns, set at 3.15 meters apart from one another. Twenty five of them are ancient (from the 10th to the 16th centuries). Four columns among them stand out by the style of their carved ornaments. They were made between the 10th and the 11th centuries at the order of Fakih Abul Faddal-Muhammad Ljaisi, according to the calligraphic inscriptions that were carved on them. On the marble slab to the right from the mihrab, which was faced during the prayers, the text of wakf-name is carved – the charter of the possessions and profits of the mosque. On the south entrance door the date is cut – 1203 year of hijra (1788/89). Its has the following dimensions: 55 х 46 meters, the height is up to 5 meters.
Ak-mosque is part of the ensemble near the east gates of Itchan Kala. The mosque’s foundation was laid in 1657, together with the saunas of Anushakhan. The present building was built between 1838-1842, which is confirmed by the inscription on carved doors; there are also the names of Khiva’s masters of wood carving mentioned, who created them, – Nur Muhammed, son of Alin Kalandar; Kalandar, son of Sejid Muhammed. The mosque is of a quarter type, with a domed hall and three-sided iwan. Its dimensions are as follows: 25.5 х 13.5 meters, height – 12.3 meters, hall – 6.3 х 6.3 meters.
Anushakhan saunas was one of the rewards that Abulgazihan granted to his son Anushakhan, who saved him during a raid on Kermin from the assault of Bukhara men in 1657. The sauna is a semi-underground building, roofed with many domes. Its dimensions: 27 х 15 meters.
Kutlug Murad-Inak Madrasah set the beginning for the ensemble near the east gates of Itchan Kala. It was built in 1804-1812 by Allakulikhan’s uncle, who is also buried here. The dates of the construction can be read in the inscriptions on the wooden carved doors of the madrasah. The layout of the Kutlug Murad-Inak Madrasah is distinguished by being strictly kept within the traditions of the typical canonic scheme, established in Central Asia for the higher spiritual schools late in the Middle ages. The building is of a lengthwise axial composition with a square yard of four iwans, joined hujras (rooms for students and teachers). Parallel to the main facade there is an enfilade of five halls, the halls at both ends are the auditorium, or darskhana, and the mosque; the halls in the middle are links of a jointed passage leading to the yard of the miyenserai. There is a dome-roofed well made in the yard – sardoba. Its dimensions are: 57 х 44 meters, the yard dimensions are as follows: 31.5 х 27.8 meters.
Madrasah of Hudjamberdybiya or Hurdjum was built in 1688 at the fortress wall of Itchan Kala. In the beginning of the 20th century, the ensemble at the east gates of Itchan Kala spread out outside the inner city premises. And on the territory of Dishan Kala a new big madrasah Hodjamberdybiya was laid, therefore it was significantly rebuilt: it was cut into two halves by a passage and a ramp leading to the portal of Allakuli-khan’s madrasah. This led to the formation of the two little yards; and the madrasah consisting of two parts received its second name – Hurdjum, which means “a saddleback.” The madrasah is only decorated with carved entrance doors, upon which there is a date – 1688.
Allakulikhan’s madrasah was built, according to the inscription on a column of its entrance door, in 1834/35, on a piece of land already surrounded on three sides by the buildings of the same type as the madrasah of Allakulikhan, madrasah Hudjamberdybiya and a passage leading from the gate of Palvan-darvaz, on the spot, where once was the wall of Itchan Kala. It was one of the largest madrasahs of Khiva, and it loomed over the neighbouring constructions with its second floor. At the madrasah there was the city’s library, which was used by the students of all Khiva’s madrasahs. The dimensions of this madrasah are as follows: 62 х 47 meters, the yard is 34.5 х 29.5 meters.
The madrasah of Abdulla-khan was built in honour of the son of Kutlug-Murad Inak, who died at seventeen years old during a raid on Turkmenia, by his mother in 1855. The madrasah adjoins Ak-mosque. Its architecture is modest; its typical plan is slightly changed, the building is asymmetric. Its dimensions are as follows: 31.5 х 28.2 meters, the yard is 17.5 х 14 meters.
Madrasah of Muhammad-Amin-Inak – was built by the founder of the Kungrad dynasty in 1785 across from the Mosque of Djuma. The shape of the piece of land affected the architecture of the building: it acquired a frontal composition. The building is elongated crosswise, but at the same time, the main principle for a typical layout is kept for the residential hujras around the yard, and for public halls – at the entrance section. Its size is: 25.5 х 24 meters.
Uch-Avliye Mausoleum was built in the XVIth century on a piece of land, which was formerly used for a cemetery outside the city that was still growing even up to the ХХth century. Through archeological excavations the mausoleum was opened up from under the later layers. The monument is devoted to some “holy saints.” The vast hall of the mausoleum is roofed by a dome on the arch sails with a characteristic for Khwarezm cellular filling of the corners. The deep apses niche along the hall axis is crowned with a netted starred vault “kolab-kari”, resembling the work of masters from Bukhara of the XVIth century, who probably participated in this construction. The names of Khivian masters, carvers on wood are on the entrance door of the mausoleum: Abdurakhman, Abdulla ibn Said Asad Husein, son of Akhmad Samarkandi; the date is also given here – 969 year of hijra (1549). The size of the mausoleum: 16 х 10 meters, the yard – 6 х 6 meters, the height of the portal is 12 meters.
Tash-khauli palace was built in several stages between 1830-1838, together with other objects of the ensemble, near the east gate of Itchan Kala, where the main public center was concentrated.
Harem Tash-hauli was built first. It was separated from the public section of the palace by a long corridor joining the residential sections where the khan and his wives lived. Residential sections consisting of an one-pillar iwan and two rooms on the roll axis, are located on the southern side of the elongated yard, the other sides with a two-storey built-up, served as dwellings for relatives, servants, and concubines.
Kurinishkhana was added to the harem of Tash-hauli palace from the east in 1832-1834. This is a courtyard designated for solemn receptions (kurinishkhana, hotel) and entertainments. The composition of this complex is similar to the third courtyard – arzkhauli, where the court and state secretariat was located. Southern sides of these yards are occupied by one-pillar iwans with reception halls behind them and corridors. Along the perimeter of the yards there were service and residential rooms. In the middle of the yard there is a round brick elevation erected to set up a tent for Bedouin visitors whenever they would stop here as guests.
Arz-hauli was built in 1837-1838, after a three-year break in construction in the south-west corner of the palace. According to its purpose, its composition was complicated (intensified guards, detainment of sentenced prisoners and so forth). Thus, Tash-hauliPalace was completed gaining in its layout the shape of an irregular trapezium, following the outline of the current city streets. The palace was built by the best masters of Khwarezm; architect Nurmuhammed-usta-Tadjikhan, according to a local tradition, was impaled for refusing to finish the construction of the palace in two years. After his death the palace was being finished for a long time by another master – usta Kalandar Hivaki.
Caravanserai of Allakulikhan was erected in 1832/33 across from the Palace of Tash-hauli, outside the walls of Itchan Kala that were torn down in this area. The necessity for its construction was due to the interests of development of international trade. This is the only preserved caravanserai of Khwarezm. The building is square-shaped, elongated from south to north; its spacious yard is built with two stories of small residential and storage facilities; the entrance portal and commercial shops were at the main facade. Thus, the caravanserai of Khiva duplicated the most ancient type of this kind of constructions. The size of the building is as follows: 69 х 58 meters, the yard – 46.3 х 42.4 meters.
Tim of Allakuli-khan was added to the main facade of the caravanserai in 1836-1838. The divisions of the façade determined the composition of Tim – the shopping mall, specializing in selling fabrics and sown items. The sales profits were spent to maintain the city’s library, which was located in the neighbouring madrasah of Allakulikhan. Its dimensions are as follows: 74 х 26.5 meters, the diameter of domes – 10.7 х 9.5―6 meters.
Bogbonly Mosque – according to the inscription woven into the paintings of the iwan’s plafond, was built in 1809 (1224 year of hijra). The same date and the name of master Pahlavankuli, who authored the concept of the building, are written in verses on a stone slab, which is set at the east side from the mosque’s entrance. Upon the entrance door there is a name of another master – woodcarver Ruzmuhammad, son of Adin Muhammad. Bogbonly mosque consists of a domed hall and one-sided iwan, facing a narrow yard, into which a darvaz-hana leads with two service rooms on both sides – this composition is typical for block mosques. Carved columns of the iwan are of great artistic value, their carved work is similar to that on the columns of the XIVth century in Djuma mosque. Its dimensions are as follows: together with the yard – 26 х 11.2 meters, the hall – 6.8 х 6.8 meters, the height – 13 meters.
City gates of Tash-darvaza were erected, supposedly, in 1830-1840s under Allakulikhan. These are southern fortress constructions with a two-dome passage in the central axis. On both sides of the passage – there are four domed rooms for guards and customs. The south main façade is flanked by massive towers. Its size in the layout is 19.7 х 17 meters.
Kosh-darvaza, the north gate of Dishankala, was built in the beginning of the XXth century. The peculiar characteristic of its composition is its double (kosh) one-pillar four-domed passage crossing the road to Urgench. This structure is expressed in the gate’s facades. The passages are flanked by towers and crowned at the top by a patrol blind arcade decorated with brick tiles. On both sides of the passages there are service rooms. The size of the gate is 35 х 17 meters, the height – 9.42 meters.
Minarets of complexes Abdal-baba and Palvan-kari are situated in the east section of Dishankala, between the gates of Palvan-darvaza and Koidarvaza along the road that connects them. The complex of Abdal-baba developed around a small cemetery outside the city, near which there was a slave market. The complex includes a large block mosque with a minaret built in the XIXth century, and a hauz. The minaret is small, but very expressive in its shape, with an increasingly waning in thickness stout stalk, crowned with a neat cornice – “sharafa.” Its height is up to 10 meters, the diameter of its foundation – 3.2 meters.
Minaret of Palvan-kari was built in 1905 next to the eponymous madrasah by a rich Khwarezm merchant Plavan-kari. This is one of the most monumental minarets in Dishankala, perceived in one perspective with a chain of minarets of Itchan Kala, stretched from east to west.
Minaret of Bikazhan bika complex was built in 1894 in front of the madrasah’s facade. The complex was constructed near the revered mausoleum Sha-Kalandar-bobo, located on a walled-in piece of land of a cemetery outside the city in Dishankala, near the gates of the inner city Ata-darvaza. In the memory of the old residents the name of the master builder has been kept – usta Avula. The minaret is one of the largest ones in Khiva, with its characteristic expressive outline. The dimensions of the minaret are as follows: the height – up to 20 meters, the diameter of its foundation – 6 meters.
Complex of Said Sheliker bai at the gate of Palvan-darvaza in Khiva was created on the means of a rich Khiva merchant in the 1830-1840s. The date – 1212 year of hijra (1797) can be read on the column of the mosque’s iwan. The complex has a compact plan which includes a devyatika – a complete mosque with an iwan and yard on the north side, two-storey truncated building of the madrasah and a minaret built in between them. Its size is as follows: 33 х 32 meters, the height – 12 meters.
Minaret of Seid Sheliker bai complex – was erected in the 1830-1840s. It is one of the oldest ones in Khiva. The complex is located outside the east gates of Itchan Kala’s palvan-darvaza in Dishan Kala. The minaret is one of the main city planning landmarks of Khiva, having a slender conical shape – it stands between the mosque and the madrasah of Seid Sheliker bai. It has the following dimensions: the height – 24 meters, the diameter at its foundation – 4 meters.
Chadra-hauli XVIII–XIX centuries – is a palace pavilion, an out-of-town residential building of a summer-house type. The monument is a unique specimen of a lost type of multi-storey one-chamber dwelling-tower, executed in the form of an adobe construction made of pakhsa (clay) blocks. On the ground floor there were stables and a storehouse, on the second and third floors – one residential room with an iwan on each, on the fourth floor – two iwans, separated by a blind partition. It has the following dimensions: 16 х 8 meters in the layout, its height is up to 30 meters.
Palace of Nurullan-bai – is an out-of-town residence of the khans of Khiva, which is located in Dishan Kala, near the north-west corner of the walls of Itchan Kala. This is an entire complex of constructions erected in stages, between 1865 and 1912. Its base consists of a square building, surrounded by four blind brick walls, with its interior divided into four yards with one- or two-storey built-up and encircled by iwans. The following Khiva masters of gunch-carving (gunch is a baked mixture of gypsum and clay) participated in decorating the palace – usta Khudaibergen Hoji, usta Nurmet, usta Ruzmet Masharipov and masters of carving and painting of wood – usta Babazhan Kalandarov, usta Ata Shikhov, usta Ishmael Abdiniyazov. The walls were erected by a stone mason usta Kuryaz Babadjanov. The palace has the following dimensions – 198 х 143 meters.
Reception hall of Isphendiyar-khan was built in 1912. It is a separate building within the complex of Nurul-bai’s palace, in which several state rooms of different shapes are arranged, including a throne hall, decorated in Russian Modern Style.
Tash mosque in the Sayat of Khiva tuman – is a pattern of a country clay (pakhsa) mosque of a scenic composition. The building was erected in 1916 on the foundations of the nonextant monument of the XIVth century by the local master named Mullah-Wafo-ishan. The centerpiece of the mosque is the characteristic medieval one-pillar square hall, which is adjoined from the north side by Khiva grand hall, and from the east – by small service rooms, in front of which an entire cascade of two-storey iwans is stretching, facing the hauz in the shadow of English elms.
Mausoleum of Sheikh Mukhtar-Wali in the village Ostona of Yangiarikskiy disctrict is devoted to the cult of a popular sheikh in Khwarezm, who died in 1287. The complex many-chamber building of the mausoleum, as the researches showed, was built in several stages. During the first stage, the two-dome shrine on the north side was erected (at the end of the 13th century). At the beginning of the 14th century, when the oasis’s recovery began after the Mongol invasion, a large building of honakokh was added to it with two large halls for rituals, surrounded by hudjras and service rooms.
Complex Imorat-bobo – in the Koshkupyrskiy district, 13 kilometers from Khiva is located at the old cemetery, near kishlak Sheikh Meshkhed. Here at some distance from one another three mausoleums and a village mosque with a minaret are scattered.
Mausoleum of Seid-Shapoat-Aziz is devoted to the head of local sheikhs who came from Arabia and was built, according to the inscription on the door, in 1201 year of hijra (1795). The architecture of the mausoleum is distinguished by special expressiveness of forms and sharpness of the clean-shaped outline. The typical plan well spread in Khwarezm of the axial two-chamber mausoleum is uplifted by the monument’s author to the heights of the art of architecture. Slender Khwarezm portal crowned by a brick cornice is taller than the highly elevated over the pillar-like chetverik (quadrangle) dome above the shrine. The constructions of ziyoratkhana are especially noteworthy: crossed arches of the niches are bearing the neat quadrangle supporting the pendentives crowned with a dome. The mausoleum’s portal is veneered with shaped brickwork and elements of carved terracotta. Its dimensions are: 11 х 6 meters, the shrine – 3 х 3 meters.
Khiva today is a unique phenomenon for Central Asia, being a wholly preserved monument of city building. The historically developed planning of the street network and built-up within the double circle of city walls – Itchan Kala and Dishan Kala, has almost not suffered from any alterations even up to our days. The territory of the “inner city” in Khiva – Itchan Kala, is declared a national reserve of history and architecture.

