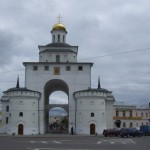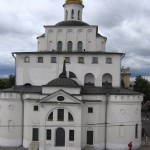Golden Gate (Vladimir)
This is one of the rarest monuments of the Russian defensive military architecture of the XII century. The Gate was built in 1164, when the construction of a grandiose embankment circle of the new city was completed. The building survived till our days with many significant changes in its appearance. The first damage, obviously, was done to the gate during the storm of the city by the Tatars in 1238. In 1469, the church built over the gate was renewed by famous Moscow contractor and builder V. D. Yermolin. During the dreadful war events of the beginning of the XVII century, the gate was greatly damaged, due to which, in 1641, Moscow architect Antipa Konstantinov made a cost estimate of the repairing and restorations works, which were carried out only at the end of the XVII century together with the general restoration of the city’s fortifications. At the end of the XVIII—beginning of the XIX centuries, the Golden Gate underwent its last reconstruction: in 1785, earth embankments adjoining the gate from south and north sides were leveled down, and buttresses were built to the gate’s corners, being hidden under the round towers; living quarters were built between them on the north side, while on the south side – a new stairway. Dilapidated vault of the building was re-laid and a new brick church was built upon it.
So, from the old building of 1164, only its foundation remained – two massive white stone walls. They are laid in the classical Vladimir technique out of perfectly chiseled white stone blocks, which formed the massive “box” of the wall, the inside of which is filled with rubble stone grouted with very solid lime mortar (so-called semi-rubblework). The vaults were laid out of a lighter material – vesicular tuff. The gate walls by now have grown into the earth around 1.5 meters deep; thus, the original building was even higher and slenderer. On both sides the tower was adjoined by earthen embankments with the log walls of the fortress. To connect the embankments with the tower, in its outer walls deep arched niches were made, which can be clearly seen under the rooftops of added buildings. The embankments were 9 meters high and 24 meters wide at their foundation. On the outside, they were protected by a ditch 8 meters deep and up to 22 meters wide. The ruins of the rounded embankment and of the earth-filled ditch have remained south of the Golden Gate (the Goat Rampart).
The Golden Gate’s span, as it is also now, was covered by a huge half-circular vault on wall arches, resting upon flat lesenes, which were crowned with austere imposts. The gate arch’s height made it very difficult to defend it. Therefore, approximately at the middle of its height an arched lintel was made, to which huge leaves of oak doors closely fit. On the outside, they were paneled with plates of gilded copper. Probably, it was not just gilded copper, but it was copper sheets “inscribed with gold,” which made the city gates look like the “Golden Gates” of Vladimir and Suzdal Cathedrals. From these luxurious door leaves, the entire construction received its name – the Golden Gate. On both sides of the arch, there were massive wrought-iron hinge straps for the heavy gate leaves and a deep slot for a thick log of the bolt. According to the record in the “Stories of the Miracles of the Icon of the Virgin of Vladimir,” made at the time of the Gate’s construction, Vladimir citizens gathered to enjoy the view of the new edifice, when the hinge straps, which had not been solidified in the stonework yet, fell out and the oak gate leaves crushed down upon twelve people.
To protect the access to the Gate, at the level of the arched lintel a wooden platform was made, which rested on the beams that were secured in special big square housings in the stonework. Little square holes show the traces of the building’s construction process; they were used as housings for the “fingers” of the scaffolding. The platform bridged the entire span of the passage – from it the warriors could shoot at the enemy, drop stones on their heads and pour boiling water. In the south wall of the gate there is a stone staircase with a rampant vault. Its first flight led to the exit archway to the battle platform. Upon its posts there are peculiar inscriptions scratched in the stone and cross signs dating back to the XII-XIII centuries. Apparently, a similar arch was on the opposite side to exit from the stairs to the city embankment. The top flight of the staircase led the fighters to the upper battle platform of the gate, protected by a castellated parapet at the level of the present new windows. The middle part of the platform was occupied by a small church of the Deposition of the Virgin’s Robe, topped with a dome shining with gilded copper.
No doubt, the builders of the Golden Gate were masters from Vladimir, who grew up on the previous constructions of 1158-1164 in Vladimir and Rostov. Upon one of the stones in the south niche of the Golden Gate the prince’s sign is cut, which speaks of the builders’ belonging with the prince’s people. Closer to the end of his life, Prince Andrei thought of sending the “makers” who had built the Golden Gate to Kiev to build upon the great court of Yaroslav a beautiful temple in memory of the Vladimir “fatherland.” The Golden Gate of Vladimir has no direct analogies in the architecture of the European Middle Ages, which only knows purely defensive embattled towers. This gate fulfilled two tasks: of a fortified passage tower and of the stately gate of the capital standing on the south road, which led to the main street and into the prince’s and boyars’ part of the city. This explains the tall height of the tower, its slender profile and solemnity of the archway shaped in the form of a triumphant arch, and the gilded copper ironwork on the huge gate leaves and on the dome of the gate temple. In this sense, the Golden gate of Vladimir resembled the Golden gate of Constantinople, which also opened to the main street leading to Augustaion, and, especially, the Golden Gate of Kiev, from which the road led to the Sofia Cathedral and the ensemble of monasteries created by Yaroslav the Wise. Vladimir Golden Gate to the great extent showed the external pompous orientation of the construction style of Andrei Bogolyubsky, who used all means to uplift and strengthen the significance of his new capital and prove its equal status with the “Mother of all Russian Cities” – Kiev, and even with the “Rome of the East” – Tsargrad (lit. the King’s City, Constantinople).
But the Golden gate justified itself also as a war construction: in the evil days of the Tatar siege of 1238, the enemies reckoned that it was useless to try to break through the main city gate and preferred to make a breach in the city wall with the help of battering machines south of the gate, opposite the church of Spas.
This article is taken from the book by N. I. Voronin, “Vladimir, Bogolyubovo, Suzdal, Yuriev-Polskoi. Book-guide to the Ancient Cities of the Vladimir Land.”; Moscow, 1967, third edition, revised.


