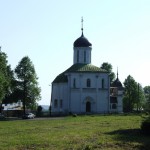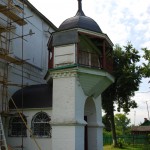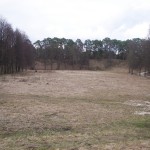Cathedral of the Dormition of the Holy Virgin in Gorodok (Zvenigorod)
The Cathedral of the Dormition of the Holy Virgin in Gorodok was built in the fortress of Prince Yuri of Zvenigorod. Only the high earthen embankments on three sides of the hill, upon which the city began to spread in the XII century, reached our days. Zvenigorod was mentioned for the first time in 1339 in the last will of Ivan Kalita, but according to archeological surveys, this fortress existed as a stronghold of the Rostov-Suzdal Princedom long before that date.
The tall whitestone temple is architecturally akin to the best specimens of the Vladimir land’s constructions: the Dmitrovsky Cathedral, the Church of the Intercession on the Nerli. It is built in a rubble masonry-work manner: between the outer and the inner walls there is some space, which was filled with broken bricks and solidified with mortar to increase significantly the stableness of the construction.
The temple has one more characteristic that escapes the eye of a viewer. Both the main volume and the major elements of the edifice (window openings, the drum) slightly taper off upwards; it has been discovered through thorough measuring. This trick allows the temple to look taller at close range, than it really is. Besides, originally, the cathedral was not covered with a simple hipped roof, which can be seen there now. According to the data gathered by restoration architects, from the gables to the drum there were at least two rows of kokoshniks (decorative corbel gables), which created a smooth transfer from the walls to the dome. But as early as in the XVII century, in the documents describing the cathedral it is indicated that the roof became rotten (with such a complex roof structure it was very difficult to organize water drainage properly, even more so – to clear off the snow from the roof; which was destroying it), and “great ruin was being done” to the building. No wonder, that eventually the temple was remodeled in a way, which was most convenient. Even now, upon the endings of the walls one can see the traces of the former semi-circular gables.
The main volume is crowned with one head on a massive light drum. The temple’s decoration is quite modest at first sight, but if you look closer, you can see how intricately decorated the string courses of whitestone carving are, which divide the walls in halves. They only seem to be narrow, but actually their width is around one meter. The carved strings on the apses and the drum of the temple are a little narrower. The temple is also decorated with rowlock portals with a keel-shaped top, cut into the depth of the walls and supplied on the sides with swelled “melons.”
Three narrow apses divided into sections by semi-columns are very interesting and they add to the temple’s slenderness. Vertical thrust was reached with the help of high porches, which led to the cathedral’s entrance doors; now, when the building has significantly sank into the dirt, the doors turned out to be virtually at the ground level.
Inside, the temple has four pillars, and it looks, just as it does from the outside, very tall, because of its vaults and the light drum under the dome. The wall paintings date back to the 1880s; under them there are murals of the beginning of the XV century, that is, probably, the very first paintings of the cathedral. In 1918, fine art restorer G. O. Chirikov discovered three icons near the cathedral: those of the Savior (Spas), Archangel Michael and Apostle Paul. One of the icons was used for a step in a staircase; two more were stored in a woodshed. Now, the Zvenigorod tier of iconostas by the famous icon painter Andrei Rublev can be seen at the Tretyakov Gallery…
On the western side, a little bell-tower of the beginning of the XIX century was added to the cathedral; it was connected to the main volume by a low passage gallery. It consists of two bell arches, but a dome-shaped roof crowned with a spire makes it different from regular belfries.
The cathedral, which once was the central building in the city, ended up being on a little quiet street with single-storey private houses. One can ascend the hill by a wide stairway, which starts right from the terrace, and after doing so, walk around the preserved strong earthen embankments formerly protected by a paling – a fence made of logs, sharpened at the top, which is now overgrown with trees.
Information taken from the web-site: http://www.hramy.ru



