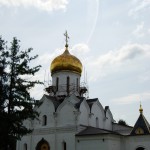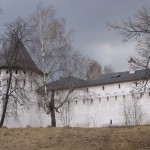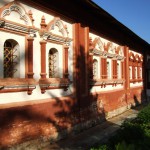Cathedral of the Holy Virgin’s Nativity (Zvenigorod)
Cathedral of the Holy Virgin’s Nativity (1405-1407) in the Savvino-Storozhevsky Monastery – is the compositional center of the entire monastery’s ensemble and a rare specimen of Old Russian architecture, which has survived till our days. It was built by Prince Yuri of Zvenigorod a little later than the Dormition Cathedral in Gorodok, and also out of white stone, although, in all probability, by other masters, who, according to the researchers’ opinion, intended to copy the cathedral within the prince’s fortress, but were less skilled, than the builders of the latter. Therefore, the Holy Virgin’s Nativity Cathedral spreads more to the sides, than upwards.
The temple is crowned with one dome. Originally, it was possibly keel-shaped, but in the XVII century it was replaced by a new one, which was onion-shaped. In the massive drum, tall narrow windows are cut.
The decoration of the temple’s walls looks like a chiseled string course on the level of the facades’ middle height with top fringes of the drum and apsides repeating the same pattern. Rowlock portals with keel-like endings are also an important part of the temple’s décor. Similar portals can be seen also inside the cathedral.
The cathedral’s interior was painted in 1649. These frescoes were cleared and renewed during the restoration works in 1969-1975. Still, apart from them, on the ancient altar screen paintings of the XV century were discovered, which are now kept in the Zvenigorod Museum. These paintings, supposedly, could be done by the masters of Andrei Rublev’s circle. The rest of the frescoes belonged to the brushes of masters from the workshop of Stepan Ryazanets and Yakov Kazanets (Rudakov).
Unlike the Dormition Cathedral in Gorodok, this cathedral was rebuilt a number of times. In the second half of the XVI century, not earlier than 1549, Savvinsky chancel was added to the cathedral on its southern side. Actually, this is a small temple with one dome and a single projecting apsis. New double-sided parvis also dates back to that time. About one hundred years later, in the 1650s, the parvis was rebuilt: a sacristan ward was built over it. In 1687-1688, the cathedral was connected by a passway gallery to the king’s palace standing on the opposite side from it. The gallery was built above the ground on the level of the second storey and it came out from the sacristy. In the XIX century, a porch with a tent was added to the parvis. Before the reconstruction of the 1780s, the lower tier of the cathedral’s south end with the sacristan was open, with arches, which were later walled up.
Reconstructions also affected the cathedral’s roof. Originally, it had rounded gable heads, but it shared in the destiny of many other roofs like it – it was replaced with less impressive, but much more practical hipped roof. Only in 1972, the rows of kokoshniks (round gables) were restored under the supervision of L. K. Rossov. One year later, under V. M. Pustovalov the altered complex roof of the Savvinsky chancel was also restored.
No matter from which side you enter the monastery – this cathedral will catch your eye first; although not very tall, it presides on a little hill in the middle of the monastery’s yard, just like it should, being the main temple of the ensemble.
Information taken from the web-resource: http://www.hramy.ru




