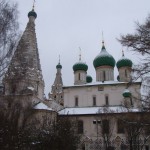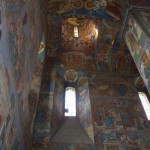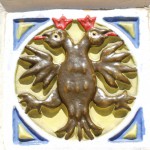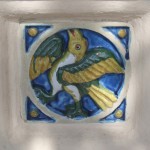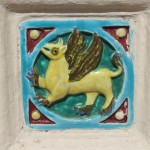The Church of Elijah the Prophet in Yaroslavl
This monument of Yaroslavl cultural heyday is unique according to its merits, being the masterpiece of the world class. It is located on the Soviet Square (former Ilyinskaya Square). The construction of the church was started on May 9 of 1647, and it was sanctified on June 16 of 1650 by Rostov metropolitan Varlaam. The temple is two-storied, with two porches on a high podklet; it has a tent-shaped belfry and a gallery. There are four aisles in the temple – on the south side there is a heated church devoted to the Protection of the Holy Virgin; in the north-east corner there is a chancel devoted to the martyrs Guriy, Samon and Aviv; in the altar of the main temple, on the right side there is a chancel devoted to Varlaam of Hutyn, miracle-doer from Novgorod. Besides this, in the south-west tower with a tall tent-like dome, the Rizpolozhensky (of the Deposition of the Lord’s Robe) chancel is arranged, where in a special silver reliquary, decorated with the scenes of the Lord’s Passions, the main sacred relic of the temple was kept – a piece of the Lord’s garment, sent by Moscow patriarch Joseph I and King Alexis as a gift to the Ilyinskaya Church for the sanctification of the temple in 1650.
In the temple’s podklet, under the Guriy, Samon and Aviv’s chancel there was a shrine, where the temple builders – the Skripins, and their descendants were interred. Before the Skripins constructed the stone temple, there were two wooden churches here – the Ilyinskaya Church and the Pokrovskaya (Protection) Church.
The Church of Elijah the Prophet in its construction design belongs to the traditional temples’ pattern. This is a cubic four-pillar edifice on a podklet, crowned with five domes on light drums. The Church of Elijah the Prophet is a unique complex ensemble, which includes, besides the central quadrangle, the winter (heated) temple of the Protection of the Holy Virgin, its chancels, two-tier gallery, a belfry and two porches. These volumes are grouped around the main temple into an asymmetric, artistically balanced, composition.
The slender belfry with its cut-through openings for a tier of bells and two tiers of acoustic windows is moved closer to the quadrangle of the main temple, than to the more massive Rizpolozhensky chancel, which was created much later. The chancel devoted to the patrons of the family’s hearth – Guriy, Samon and Aviv, which also served as a home church for the Skripins is located at the end of the north gallery in a short tower, which ends with three rows of small kokoshniks, laid “na ubeg” (in scattered manner). The warm church of Protection with the refectory, which is a simple construction in terms of architecture, adjoins the central temple from the south. Every facade of the temple has an individual look. The west and south facades had especially festive decoration, as they faced the busy trading streets. All the details of the finishing – architraves of different shapes and arches are crisply outlined to give the temple its festive appearance.
The paintings of the Ilyinskaya Church that have the world value are arranged according to a peculiar architectonic and rhythmic harmony with the actual forms of its interior. The painting’s ensemble had been created gradually, during three periods from 1680 till 1717 by three professional groups of artists. They managed to preserve the compositional unity and some degree of uniformity of the style.
The painting of the Church of Elijah the Prophet was done from June 17 of 1680 till September 8 of 1681, ordered by the widow of Vonifatiy Skripin, Ulita Makarievna. As it becomes clear from the inscription on the south wall of the temple, it was carried out by “the striving for God isographs of the city of Kostroma, Guriy Nikitin, Sila Savin and Yaroslavl dweller Dmitry Semenov, Vasily Kuzmin, Artemy Timofeev, Petr Averkiev, Mark Nazariev, Vasily Mironov, Foma Yermilov, Timofei Fedotov, Ivan Petrov, Ivan Andreyanov, Ivan Ivanov, Fillip Andreyanov, Stepan Pavlov.”
The warm Pokrovsky chancel was painted in 1697; the Rizpolozhensky chancel, the porch and the chancel of Guriy, Samon, and Aviv were finished in 1716-1717 after the death of the last representatives of the Skripins family. The brands with the names of masters, who worked in the last two professional groups, are lost at the present time.
Throughout 300 years after its creation, the complex of Ilyinskie paintings has not been renewed very often. In 1830, the paintings of the Pokrovsky chancel were redone by V. V. and M. V. Sarafannikovs. In 1857, they also renewed the vault of the north portico. In 1898-1902, the murals, icons and carving work in the entire temple were renewed at the expense of I. A. Vahrameev by the icon-painting company of M. I. Dikarev. In the 1950s, the main temple and partially the Pokrovsky chancel were washed and reinforced by V. G. Briusova; in the 1960s, the porches were strengthened by A. P. Grekov; in the 1970s, the Pokrovsky chancel was uncovered from the later paintings by the team of V. I Vasin.
The murals are covering the interiors of the Ilyinskaya Church as a continuous carpet, which consists of 970 scenes with plots, not counting ornaments that decorate the lower sections of the walls, pillar bases, window sills, portals and stone benches. 417 compositions of the main temple, created directly under the oversight of the famous painter of the originals, Guriy Nikitin make with the interior of the temple a unique artful organism of an amazing thematic variety.
Symbolic “Fatherhood” depicting the Triune God who is blessing the world is placed in the central dome instead of traditional “God the Almighty” for the first time in Yaroslavl. Between the windows there are eight monumental figures of archangels, below them there are the Forefathers in medallions and the Evangelists in the spandrels. In the east vault behind the iconostasis the “The Eternal Council” is painted. In the other vaults there are the great holy days – on the north side – “Annunciation” and “Baptism;” on the south – “Holy Nativity of Christ” and “Presentation of Jesus in the Temple” (or “Holy Meeting”); on the west – “Ascension.” The last composition instead of 18 traditional characters includes 57 figures that are effectively grouped together. It can be well seen from any spot in the temple. “The Ascension” seems to emphasize the overall uplifting tone of the paintings.
The walls of the temple are divided into five plot-related tiers that are 2.2-2.3 meters wide. In the bottom section of the side walls they are supplied by a floral ornament (pattern) (1.8 meters wide) of large red and green shoots against the golden background, and the traditional pelmet with decorative circles (1.2 meters). On the west wall the grass pattern frieze is succeeded by the temple’s chronicle, which is written in three lines in a beautiful ligature. The top two tiers are devoted to the earthly life of Jesus Christ and Gospel parables except for the east lunette of the north wall, occupied by a monumental composition “The Gathering of the Saint Fathers,” which was written in memory of the patriarch Nikon’s councils. In the third tier that occupies, just as the second one the window slants, the Acts of the Apostles are illustrated, mostly of Peter and Paul. In the fourth tier, the temple’s dedication theme is developed – the living and miracles of Prophet Elijah; the fifth is devoted to the living and miracles of his disciple prophet Elisha. In the tympanum above the main portal there is an austere and solemn composition “Stabat Mater.”
The artists showed much more restriction in the decoration of the altar, giving its paintings strictly representative look.
In the chancel of righteous men Guriy, Samon and Aviv, above the family shrine of the Skripins, a huge “Fatherhood” is painted in the vault. The window of the chancel presents the saint patrons of the temple builders – the Skripins, who bear the same names.
Stylistically, the wall paintings of the Guriy, Samon and Aviv’s chancel are close to the paintings of the tent-roofed Rizpolozhensky chancel. The latter, despite its miniature dimensions is a masterpiece of Yaroslavl decorative art. The head painter very smartly used the characteristics of its architecture with the tented roof to place in its cupola the “Eternal Council,” which is painted into a circle, twelve holy days on the eight facets of the tent, and in the octahedron, which connects the tent with the quadrangle, two tiers of the Gospel scenes and parables; in the quadrangle he placed two plot friezes, united by the oneness of their content: “The Passions of Christ,” “The Story of the Lord’s Tunic,” and “The Story of the Vernicle not Made by Hands.”
The painting of the warm Pokrovsky chancel, which suffered during renewals, is mainly devoted to the Holy Virgin’s theme. In the murals of the Pokrovsky chancel (1697), the hand of the head painter Fedor Prohorov can be recognized, while in the murals of the Ilyinskaya parvis and two tented-roof chancels (1716-1717) two artistic manners can be distinguished – of Fedor Ignatiev and Fedor Fedorov.
The parvis of the Ilyinskaya church gave the widest ground to the creativeness and theological erudition of the local masters. Among its topics there are several iconographic cycles: those of the Old and New Testaments; the eschatological one; the symbolic one with didactic purposes; the one related to literature works and hagiographies. On the two sides of the vault, starting from the north knee the Old Testament is depicted. On the outer lunette walls of the central temple there are illustrations from the “Song of Songs,” “The Judgment of Christ,” and “The Last Judgment.” In the tympanum of the north portal there is a composition “Stabat Mater with Bystanders”, in the west tympanum – “The Descending of the Holy Spirit;” on the sides – Christ and the Holy Virgin, sitting on the thrones. In the west porch there are scenes from the Book of Revelation and the Lord’s Prayer. The Praise from this prayer (“Yours is the Kingdom, and the Power, and the Glory”) is illustrated in the vault of the porch. Against the background of the clouds, in an intricate and smooth rhythm, the main personages of the heavenly hierarchy are depicted as praising the Holy Trinity. In the composition’s center there is a globe with Zodiac signs. In the vault of the north porch the genealogical tree of the Romanovs (“May the Reigning Family be Blessed”) is of a special interest, with the pictures of 13 tsars and princes of the Romanov dynasty, starting from Mikhail Fedorovich and ending with Peter I’s grandson, Great Prince Peter Alekseyevich.
According to the variety of topics, their good condition and the highest skill of their execution, the frescos of the Ilyinskaya Church have been long ago acknowledged a monument of art of the world-class.
The iconostasis on horizontal transoms (Tyablovyi Ikonostas1), which is a contemporary of the temple’s construction in 1650, painted with a floristic pattern against the silver background, was replaced in 1696 by a new carved gilded 6-tier iconostasis in Baroque Style. The iconostasis carving was done by Yaroslavl carver Ilyia Yakimov with his companions. Architectural motifs in the shape of fretted columns, adorned with grape clusters, corbels and projecting cornices were included into the decoration of the iconostasis.
Some local icons were painted for the Ilyinsky iconostasis in 1650 by prominent Yaroslavl icon painters, brothers Stepan and Ivan Diakonovs. The paintings of the north altar doors with the image of Abraham’s Bosom and the “Story of the Prosphora (Wafer)” also belongs to them. The icons of the festival tier were also painted in the 1650s. The local icons “Elijah the Prophet,” “John the Forerunner,” “The Ascension,” “The Holy Protection,” and “The Annunciation” were painted by famous royal icon painter Fedor Yevtihiev Zubov. Under his leading, in the 1660s, the icons of the Deesis, Forefathers and Prophets tiers were painted. “The Holy Virgin of Tikhvin” copied by Fedor Zubov was made in the XVI century and belonged to the ancient wooden church of Elijah the Prophet. The casing of the local icon “Our Lady of the Sign,” the centerpiece of which is lost was painted in 1696 in the workshop of Fedor Ignatiev.
In the church’s interior there are two prayer seats of the XVII century for the tsar and for the patriarch, which were brought here from the church of Nicola the Wet. They differ from one another by the decoration of the keel-shaped tops – over the tsar’s seat the tent is decorated with chiseled kokoshniks (corbel arches), while that of the patriarch’s seat – with little cylinders and onion domes.
In 1896, according to A. I. Pavlinov’s drawing, around the church a fence was built with 56 stone pillars, between which the links of the cast-and-wrought iron lattice were fixed. Decorative tiles were set in square-shaped brickwork frames.
From 1899 to 1904, large-scale restoration and renewal works were done at the expense of Ivan Alexandrovich Vahromeyev, a Commerce Counselor, who contributed dozens of thousands of rubles of his own money to bring the church “into a decent shape.” A memorial marble plate, which commemorated the input of I. A. Vahromeyev into the preservation of the cultural inheritance of Yaroslavl, is fixed on one of the pillars of the main temple in the Church of Elijah the Prophet.
Since 1930, a museum of Medieval Russian Art and Architecture has been functioning in the church of Elijah the Prophet.
T.E.Kazakevich, T. A. Rutman, A.S.
This article is taken from the web-site: Yaroslavl Region; http://www.yaroslavskiy-kray.com
Tyablovyi Ikonostas(1) – is the simplest arrangement of the iconostasis: tiers of icons are set on smoothened logs with lateral housings – notches, in which the icons were held. The ends of logs were fixed in socket-holes of the north and south walls, and also in the east pillars. The facial side of a log was usually covered by a board, the surface of which was decorated with a graphic pattern of stylized flowers and geometrical forms.

