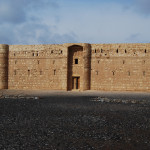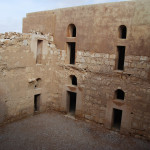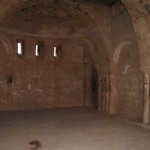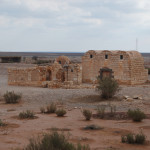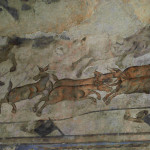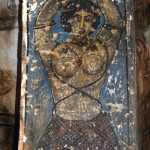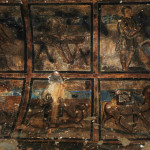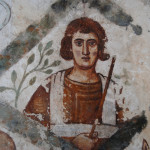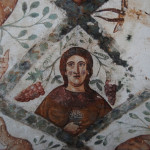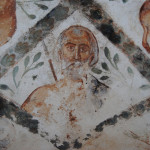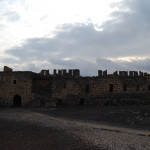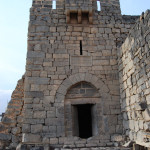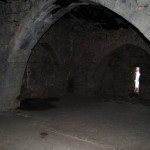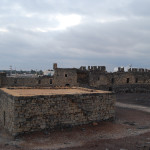Travelling in Jordan: Desert Castles of Jordan. Part seven
We decided to devote one of our days in Jordan to the acquaintance with the desert castles, or, as they are more often called, caliphs’ palaces in the desert. There are over thirty desert residences like that in Jordan. We decided to visit three, most interesting ones, of them: Qasr al-Kharanah, Qusayr Amra, and Qasr al-Azraq.
Originally, the desert castles were thought to be the places of solitude in the desert (Badias) for the Umayyad1 princes who, being originally inclined to the nomadic life grew weary of the cities’ humdrum and their crowded atmosphere. These castles allowed them to go back into the desert, where their nomadic instincts could be realized in the best manner, and where they could indulge in the pleasant pastime far away from the eyes and ears of the hypocrites.
The Umayyads1 – is a dynasty of the Moslem caliphs. Their forefather Umayya, according to the Arab genealogists, was a cousin of Abdul-Mutallib, who was the grandfather of the Islam’s founder Muhammad; but according to the opinion of the European scientists, he was a more distant relative, and, no doubt, more well-born. His family was the most powerful and wealthiest among the Quraysh tribe of Mecca. Umayya’s grandson Abu Sufyan for a long time was the leader of the Mecca’s nobility, which was hostile to Islam, and only at the time of Muhammad’s full triumph he was forced to accept Islam he had despised until then. His son Moabia, a subtle politician, the future founder of the dynasty, in 634, volunteered for the Syrian campaign. Five years later, in order to please the secular party of Mecca, Omar appointed Moabia a ruler over Syria. Since that time, for over forty years, this province was never taken from Moabia’s hands. During the following decades, the Umayyads strewed the Jordanian steppe with luxurious buildings decorated with mosaics, frescoes, and carved floors. All of this testifies to the mutually profitable agreement reached by the Umayyads with the Syrian civilization. The fact that several of these buildings were located in the Jordanian desert testifies of the primary importance of this region. Of course, the joining of this region to the military domain of Damascus, whose governor was under the direct control of Damascus, is yet another proof of the existence of this mutually profitable agreement.
The Umayyad’s attitude to Islam was formal. Therefore, the castles built in the epoch of the Umayyads (661–750) constitute the heritage of the Persian and Hellenistic cultures, upon which Islam had not yet laid its marks.
The first castle on our way was the Qasr al-Kharanah castle. Presumably, this castle was used as a defensive construction. To confirm this theory, the scientist point out the unusual architecture of the castle, and especially the narrow vertical openings in the castle’s walls, that could serve as the loopholes. Many scientists do not agree with this judgement, because these openings are too tall and too small to be the loopholes, and, most probably, these long narrow slits were designated for the light to come in and for ventilation. And the castle itself was far away from the trade routes. Most likely, al-Kharanah castle was used as the place where negotiations were held between the Umayyads and the desert Bedouins.
The exact date of the construction of al-Kharanah Castle is not known. An indirect proof of the castle’s being constructed in the Umayyads period is one of the many surviving graffiti on its walls dating from 710, that is, from the time of the rule of the Umayyad dynasty. In one of the upper rooms, one can see a well-preserved Kufic2 inscription. The scientists came up with the suggestion that the al-Kharanah Castle was built on the site of an earlier Greek, Roman, or Byzantine fortified point.
Kufic2 (the Kufic script) – is a style of writing, which is regarded as the oldest script. This style was created after the foundation of two cities in Iraq – Basra and Kufa at the end of the 8th century, which gave the name to the script. Its full name in Arabic is “al Khat al Kufi,” which means Kufic handwriting. Kufic script played a significant role in the further development of the entire calligraphy. The Kufic style of writing has very clear, specific geometric proportions. The angles and width of the letters are strictly regulated; the vertical lines are slightly marked; the letters are stretched horizontally. Kufic is used for inscriptions on horizontal surfaces. It is universally suitable for decorating any materials: metal, silk, glass, ceramics, wood, et cetera. Kufic inscriptions can be seen on architectural friezes, faced with glazed tiles, on carved ganch (mix of gypsum and clay), and so forth. Gradually, the decorative inscriptions lost their informative meaning, and, beginning from the XIXth century, they were called the epigraphic ornament.
Built in the shape of a regular square, it was the ideal place for the travelers to stop for the night.
Uncompromising rectangularity of the castle is interrupted by rounded towers in the corners and half-circles in the middle of every wall, except the south side, where the wall’s centre is taken by the only entrance to the castle.
The castle consists of two floors and has 61 rooms. The rooms are situated around the inner courtyard. The castle could hold up to four hundred people. The courtyard of the castle was used for camels and other domesticated animals. During the night, the entrance to the castle was locked by a massive gate, and the desert could be perfectly observed through the slits of the loopholes.
Originally, in the centre of the courtyard there was a little water pool to collect rainwater. Additional water was obtained from the dug holes, through which it seeped from the surrounding valley.
Qasr al-Kharanah’s peculiar traits are the presence of arches and storage facilities in every room; many rooms have semi-circular vaults. All the rooms in the castle were plastered and ornamented with carved decorative tiles.
The second castle on our way was the Qusayr Amra Castle, in the Russian version its name sounds like Quseir Amra, and it translates from Arab as The Castle of the Princess.
Quseir Amra is one hundred kilometres east of Amman and it is the national symbol of Jordan. The monument belongs to the early-medieval Arab architectural tradition of the Middle East, and it is designated a World Heritage Site by UNESCO. The castle was built in 730-750s A.D., on the decline of the epoch of the Umayyad rule in the territory of the modern Jordan, and earlier – of the Great Syria, the economic and political centre of the Caliphate. The interior rooms of the castle are decorated with luxurious frescoes that are of a great value in the world of art.
Quseir Amra is a structure relatively small in size (the total area of the complex is 145 square metres), consisting of several separate volumes, set right next to each other. The main room of Quseir Amra has a hall, rectangular in shape, and elongated along the south-north axis, which is divided into three naves and three rooms of a smaller size. The artful decoration of the central hall is divided into several major sections. The lower section is the decorative panels and imitations of the marble slabs. In the middle section, which takes the main space of the walls, there are the largest-scale painting compositions, crucial for the understanding of the ideological programme of the artistic decoration of the castle. Above it, there is the third section, taking the soffits, lunettes, and spandrels. The paintings in this zone feature the images of female dancers and musicians. The painting of the vaults and roofs, that constitute the fourth section, depict some scenes of the court life, the craftsmen and builders. The most important themes of the second section are the image of an Emir on the throne (south wall of the central hall), a scene of hunting the wild donkeys, scenes of wild beasts devouring the prey (east wall), a scene of bathing, and the image of the “Five Kings” (west wall). Most likely, the painting of the castle was done in two stages by two different groups of artists. First, the painting of the main hall was executed, in which one can trace the influences of the Persian court painting and Byzantine painting traditions, as well as of the decorative Coptic tradition. A little later, the baths were painted under the influence of the Antique, or, to be more precise, Hellenistic, tradition in its Middle-Eastern variation.
The east wall of the main hall is adjoined by a series of small rooms with the dimensions of approximately 2 х 2 metres, which constituted a bath complex: the apodyterium, the tepidarium, and the caldarium. The first little room – apodyterium (changing room) is roofed by a hemispheric vault covered with paintings. The background for the painting of the vault itself is the ornamental grid pattern, interleaved with plant branches, in the chains of which we see the images of beasts, dancers, and animals playing some music instruments. While the grid pattern is the element borrowed from the Hellenistic tradition, and it is a variation of the inhabited vine tree, the images of the animals playing music instruments is a characteristic motif of the middle-eastern art, known from High Antiquity. Such themes are also common in the Middle ages. Apart from that, one cannot discard the possibility, that before us are not the images of the animals proper, but those of the musicians, dressed as animals (the descriptions of such an amusement can be found in Arab literature). However, along the central axis of the vault three breast male portraits are presented: near the east lunette – the image of a young man; in the middle – of a mature man; and at the west wall – of an elderly person, and all three of them are holding flutes. In all likelihood, we see before us a classical for the Antiquity allegory of three ages, three stages of human life.
The painting of the vaults and lunettes of the next room – tepidarium (warm bath) –received the most controversial interpretations. In three lunettes we see the numerous figures of bathing naked women with children, framed by the pictures of plants on the vaults. The paintings of the south lunette are better preserved. There are the images of three women, the first one of which is sitting and, probably, combing her hair; the second, painted against the background of some architectural construction, is holding a baby in her hands; and the third one, walking toward the first two, is carrying a vessel with water. It should be noted that the plastic interpretation of female bodies significantly differs from the linear art of the central hall and even of the apodyterium. The faces of women are executed with the use of the effects of light and shade, the clear black outline around the figures is less accentuated, the figures are built anatomically properly, unlike, say, the image of a bathing woman in the central section of the west wall of the main hall, and the images of wrestlers and acrobats to the right of her image.
As a whole, in the Arab-Moslem culture the bathing pastime was regarded not only as the cleaning of the body, but also as the healing of the soul. Similar ideas we find in the works of a philosopher, scientist, and physician Abu-Bakr Ar-Razi (865-925), a representative of the eastern Peripatetism (in Europe he was known under the name Razes). In his works on medicine, he used for his base Plato’s ideas, who identified the intellectual, the affective, and the lustful parts of the soul, each one of which is matched with the corresponding type of virtue. The intellectual part of the soul is characterized by such a virtue as wisdom; the affective part of the soul corresponds with courage; and the lustful part – with prudence or self-control. Ar-Razi in his turn in his book “Spiritual Salving” singled out the plant, the animal, and the intellectual parts of the soul; indicating that the domination of any of these parts leads to the destruction of the harmony and results in the falling into one of its corresponding sins. The goal of the spiritual salving – is to “balance up” all the three parts of the soul. In full accordance with Plato, Ar-Razi defines pleasure as going “back to nature”, to harmony, the violation of which is the cause of the suffering. One of the means to reach harmony, according to his view, is the baths: “Thus, the philosophers of the past have agreed that every genre of painting should serve to strengthen and increase one of the above mentioned parts of the soul. To strengthen the animal part, one should depict fights, hunting on horses, and pursuits. For the intellectual part of the soul, one should depict love, lovers embracing each other, and other scenes of the kind. For the plant part of the soul, one should depict gardens and trees, pleasant for sight.” And although the frescoes of the main hall and bath rooms of Quseir Amra had been created before this teaching was fully formulated, nevertheless, they have many things in common.
Eventually, after walking through two small and dark rooms, the visitor of these baths got into the brightly lit caldarium (hot bath), which was crowned by the dome with the image of the starry sky – the final point of the entire ensemble. In our days, the dome of Quseir Amra is unique in its kind, but some descriptions of the palace of the Byzantine Emperor Leo VI (886-912) have survived, where a similar structure is mentioned; probably, there were others also. The author of the fresco painted the celestial map of the northern hemisphere, of which the images of thirty five constellations have survived till our days. Interestingly enough, the image is presented in a mirror projection – many constellations are turned in the opposite direction. This suggests the idea that the artist, who was far from being an astronomer, copied the images from a globe or a map. Moreover, he cared more not for the scientific, but for the artistic tasks, with which he masterfully coped, successfully projecting the images of the heavenly bodies to the curvilinear surface of the dome.
Among the possible sources of the dome’s fresco, one can suggest the celestial map from the work by Aratus, who lived in the IIIrd century B.C., known by some later copies. The book by Aratus under the title Phaenomena is a poetic piece on the subject of astronomy, based on the works of Eudoxus of Cnidus (ancient Greek mathematician and astronomer of the Vth century B.C.), and it was an introduction into astronomy, a general description of the laws of stellar motion. This work was very popular throughout the entire Antiquity (its translations into Latin by Cicero, Germanicus, Avienus are known); it survived the fall of the Roman Empire and was used in the medieval epoch as a textbook. Aratus’ poetic work was translated into Arab in the IXth century. One inaccuracy allows to connect Quseir Amra’s paintings and the celestial map by Aratus, which is found in the late Antiquity copies of Aratus’ map and in the dome’s paintings – the Hercules constellation is not placed between the constellations of Boötes and Ophiuchus, but rather above them. But despite the abovementioned inaccuracy, the researchers conclude that before us is the picture of the celestial sky, which corresponds with the Ist century of Hegira, that is, the VIIth century A.D., seen from 32 degrees of the north latitude, where this middle-eastern region is situated. This fact speaks in favour of the independent astronomic and mathematic calculations, used when the painting of the vault was created, and not just blind copying of the Greek patterns. There are other inaccuracies too, not characteristic for the maps of Late Antiquity: the ecliptic pole, which is at the crossing of the six arches marking the Sun’s motion, is shifted to the north and does not match the north pole of the world, which is in the zenith of the dome; the Zodiac circle is within the ecliptic, and not on both sides of it. Driven by the desire to depict some known constellations of the southern hemisphere, the artist lifted up the equator belt closer to the zenith, and the diameter of the Tropic of Capricorn, lying at the base of the dome, turned out to be larger than the equatorial one.
The iconography of the images of a number of constellations is different from that of the Antiquity: the Boötes constellation, which was traditionally depicted as a peasant-plowman, is represented here in the form of a dancing or running figure. Instead of the Cassiopeia and the Cepheus, some unique constellation is depicted (a figure, sitting on one knee, resembling the frescoes of the vault of the central nave). The Orion, who was traditionally shown as a hunter with a bow, is depicted here with a little club or a sling. The Centaurus, signifying the constellation of the Saggitarius, is shooting with a bow, with his back turned forward, which is a classical method of depicting the Parthian archers. Such iconography was characteristic for the medieval Arab maps and globes.
The caldarium frescoes do not correspond with the concept of the “Spiritual Physic” of al-Razi, but, on the other hand, the paintings of this room match the fresco on the south wall of the central room, where a ruler is depicted on a throne under the arch, which symbolizes the heavenly dome. Such iconographic scheme, pointing to the fact that the ruler is under the divine protection, is known both in the Roman and in the Byzantine art.
Most of the individual motifs, iconographic schemes, exploited in the process of painting the baths, are borrowed from the works of art and scientific treatises of the Hellenistic world. Taking into account, that any borrowing comes from the inner need of the culture, and, in one way or another, leads to the re-thinking of the borrowed elements according to the logic of the recipient culture, the paintings of the Quseir Amra Castle are just another stage of re-discovering the Hellenistic and Middle-Eastern heritages – in other words, it is a little bridge between the Ancient World and the Middle Ages.
The last castle in our journey to the desert castles was Qasr al-Azraq. Built from black basalt, it is the most remote palace in the desert. The castle is 103 kilometres away from Amman in the direction of the Iraqi border. The affluent waters of Azraq made it an important camp site on Wadi Sirkhan, as well as a trade route and magnet for the desert Bedouins.
The castle has the shape of almost a perfect square. Eighty meters of the walls surround the central courtyard. In the middle of a small inner courtyard there is a little mosque and the main water well. Every corner of the outer wall is reinforced by a square elongated tower. The main entrance is made by a huge overhanging basalt slab. Behind it, there is a hall, and the markings on its floor indicate that it was used for playing games. Above the entrance there is a room, which was occupied by Lawrence of Arabia during his stay in al-Azraq.
There is a wrong concept, according to which the architectural design of the castle belongs to the Byzantines, who started the construction at the end of the 3rd century A.D., at the same time it is noted that it came into being during the reign of the Byzantine emperor Diocletian (Gaius Aurelius Valerius, Roman emperor in 284-305 A.D.) – the very ruler, who abdicated the throne at his on wish, and to the request to return to the throne he answered, that if the petitioners could see the cabbage that he planted with his own hands, they wouldn’t dare to bother him with such silly suggestions.
But whoever constructed this fortress; in the ancient days it rendered a great service to all subsequent generations, who used it for the intended purpose. To begin with, it is enough to mention that caravan drivers, travelling from the most remote countries and bringing goods from the whole world, found rest and protection in it. Under the Roman Empire, the fortress gained strategic importance. It was a frontier point of a kind, located on the eastern border of the empire, with Persia beyond it.
According to the records, Umayyad caliph al-Walid II (reigned in 743-744 A.D.) used the fortress as a military base and hunting lodge. The enemies of this caliph asserted that he was too lustful and addicted to wine and women. As soon as he ascended the throne, Walid ruthlessly executed Khālid ibn ʿAbdallāh of the Qahtanite tribe (from the pre-Islamic times, there was a strife in Arabia between the southern and northern tribes, the former were called the Qahtanites, and the latter – the Adnanites), a well-respected governor, whose fellow tribesmen after some time did away with the caliph himself.
In the modern history of Jordan, Al-Azraq is directly related to the Great Arab Revolt, and especially to T. E. Lawrence (British intelligence officer in the Arab east, who translated Homer, and wrote a book of memoirs Seven Pillars of Wisdom), and his famous adventures. During the Revolt proper, the Al-Azraq castle was Lawrence’s headquarters. He spent the winter of 1917-1918 in it with his companions. They also say, that prince Faisal bin al-Hussein (king of Syria (in 1920) and king of Iraq (from 1921 to 1933) from the Hashemite dynasty) at his time headed for Baghdad and stayed in the fortress for the night. One can imagine how many royal persons through the hundreds of years of the stronghold’s existence found shelter and rest for the night within its safe walls.

