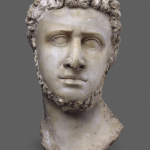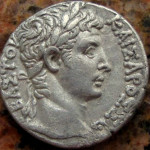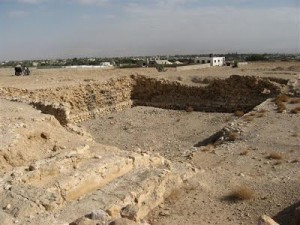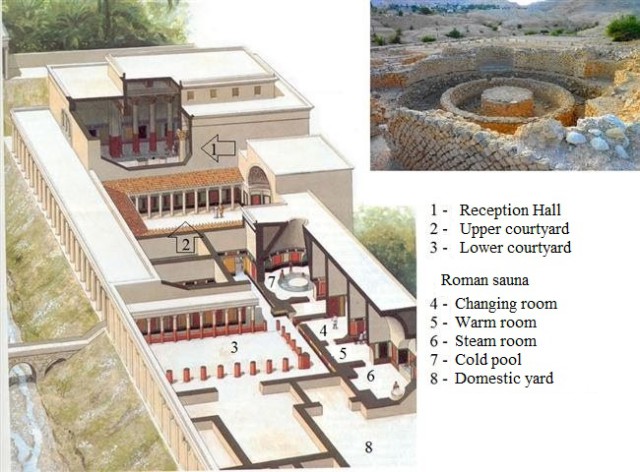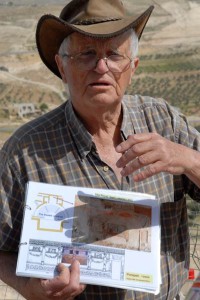Palaces of the Hasmoneans and King Herod in Jericho (Israel, Palestine). Part two.
HEROD’S FIRST PALACE
Let us start by saying that the palace complex, which was built by the Hasmoneans in Jericho, stood there until 31 B.C., and was destroyed by a powerful earthquake, which happened that year. The Hasmonean dynasty ruled over Judea until it was replaced by king Herod1, who is also known in history as Herod the Great.
1King Herod — Herod the Great (born circa 74—73 before common era, died in 4 before common era, according to other sources – in 1 before common era) was an Idumaean, son of Antipater, Roman procurator of Judea. He was the king of Judea from 40 till 4 B.C., becoming the founder of the Idumaean dynasty of Herodians. He was described as “a madman who murdered his own family and a great many rabbis,” “the evil genius of the Judean nation,” and as one who would be “prepared to commit any crime in order to gratify his unbounded ambition,” nevertheless, he was also called “the greatest builder in Jewish history.”
Jericho from the very beginning attracted the attention of a young ambitious ruler, who in 40 B.C. became the ruler of Judea. Because of the abundance of water, moderate climate, and variety of crops growing in its gardens, Jericho had the potential of becoming useful.
Around 35 B.C, Herod the Great built his first palace on the opposite side of the gorge, across from the palace complex built by the Hasmoneans. At that time, some members of the Hasmonean dynasty still maintained close ties with Egyptian queen Cleopatra2, who controlled the region of Jericho and protected the Hasmoneans from the aggressive new king.
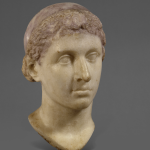
Queen Cleopatra. Marble Bust. (©bpk, Antikensammlung, Staatliche Museen zu Berlin. Johannes Laurentius)
2Queen Cleopatra — Cleopatra VII Philopator (born in 69 B.C., died in 20 C.E.) — was the last queen of Hellenistic Egypt from the Macedonian Ptolemaic dynasty (the Lagids).
The First Palace of King Herod in Jericho was rectangular in shape and had the dimensions 87 by 46 meters. The entrance to the palace was on the north side, from the direction of Wadi Qelt gorge. The visitors of the palace first found themselves in a large lobby, and then made their way directly into the central open courtyard, which was 42 by 35 meters. From the yard one could get into most of the rooms of the building. The access to other rooms was via two long and narrow corridors running on both sides of the hall along the north facade. Based on the analysis of the layout and architectural design of the building, we can make the conclusion that these corridors were used only by the servants in the palace. On the western, northern, and eastern sides the courtyard was surrounded by the rooms. In the west section, the remains of an audience hall were discovered. It was a large room with the size of 18 by 12,5 meters, surrounded by columns, and having an exit into the yard.
Herod’s Palace in Jericho had two bath houses, and a well preserved floor in one of them was laid with coloured mosaics with a black geometric pattern. Unlike the early palaces built by Herod, which were constructed in the fashion of the Hasmonean palaces, such as the Masada palace, the first palace of Herod in Jericho was designed under the influence of different architectural styles existing in those days. It is entirely possible that Herod could see the buildings of this type in Rome or in Alexandria.
The first palace of Herod in Jericho was still “fresh,” when in 31 BC an earthquake struck. The palace was built with boulders and bricks of clay, tied by clay mortar; as it is known, the clay is resilient, therefore during the earthquake most of the walls remained intact. Besides, the first palace of Herod in Jericho had one floor, which was also a huge advantage during the earthquake. The excavations showed that the first palace existed even after Herod built the second and the third palaces.
Herod’s first palace in Jericho was excavated in 1951 by an American archaeologist James B. Prichard, who identified it at that time as the remains of an old gymnasium.
HEROD’S SECOND PALACE
In 31 before common era, Herod won the trust of Emperor Augustus3, and, as a result, he came in possession of Jericho. After gaining Jericho, in 25 before common era King Herod began to build a palace on the spot where the Hasmonean palace complex once stood, now destroyed by the earthquake. This palace was the second one built by Herod at the oasis of Jericho. The first thing Herod did, was to join the two pools of the Hasmoneans into one pool with the size of 32 by 18 metres. During the earthquake, the pools mainly remained intact. Like the first palace, the second palace was also designated for recreation and audiences.
3Emperor Augustus — Octavian Augustus, born as Gaius Octavius Thurinus on September 23, 63 BC, in Rome; he died on August 19, 14 AD, in Nola, (Italia). Augustus was a political figure of ancient Rome, the founder of the Roman Empire. Thirteen times he occupied the position of a Consul: in 43, and in 33 BC, and for a number of successive years — between 31 and 23 BC, and between 5 and 2 BC; starting from 12 BC, he had the title Pontifex Maximus; from 23 BC he held the position of the tribune, and in 2 BC he received the honorary title Father of the Country (Pater Patriae).
He was from a wealthy but modest family, and he was Caesar’s grand nephew. In 44 B.C., Caesar adopted him in his will and Augustus found himself in the centre of the political life of the RomanRepublic, enjoying the support of Caesar’s many followers. In 43 B.C., together with other Caesareans Mark Antony and Marcus Aemilius Lepidus, he formed the Second Triumvirate to fight against their common enemies. After the victories over Marcus Brutus and Sextus Pompeius, there started a struggle for power between the two triumvirates, which ended in a war between Antony and Octavian.
In 27—23 B.C., Octavian concentrated a number of common and extraordinary offices in his hands, which allowed him to control Rome, without establishing an open monarchy. The new order is described as a principate, and Octavian is considered as the first emperor in the modern understanding of this word. During his rule, Octavian significantly expanded the borders of the Roman state, including into it vast territories on the Rhine and Danube rivers; in Spain; and also Egypt, Judaea, and Galatia. Implementing an active foreign policy became possible because of the booming economy, developing provinces, and introduction of the emperor’s cult (one element of which was renaming one of the months into August). Since the emperor had no sons, during his reign he considered several possible heirs. Eventually, he gave the power to his stepson Tiberius, and the Julio-Claudian dynasty, founded by Augustus, ruled over the Roman Empire until 68 A.D.
The Second palace of Herod in Jericho differed from the first palace by its architecture and layout. The complex was built on an artificial hill, around eight meters high, which was formed on the ruins of the Hasmonean palace.
The facades of the palace looked outside, offering amazing views of the Jericho valley and the Wadi Qelt Gorge. The palace had two sections – one in the north and one in the south. If the northern part of the palace was occupied by mainly residential quarters, in the southern part of the palace archaeologists discovered an open ground with the remains of frescoes, and with well-preserved remains of baths. It is supposed, that it was an open courtyard, from which the ruler and his attendants were able to enjoy the breathtaking views of the orchards and surrounding landscapes. This palace, as well as the first one, served Herod as a place of rest and a place of amusement; it had numerous gardens, a large pool, and baths.
HEROD’S THIRD PALACE
The ThirdPalace was more magnificent then all the previous palaces built by Herod in Jericho. The palace was situated on both sides of the Wadi Rum gorge and occupied the area as large as over three hectares. In 15 B.C., Herod received Marcus Agrippa4 in Judaea, who was a prince and a supervisor of several construction projects under Emperor Augustus — the most honourable guest during his reign. The ancient Jewish historian and military commander Josephus Flavius wrote, that Herod entertained Marcus Agrippa in Caesarea, Samaria, Urkania, Alexandron, and in Herodion.
4Marcus Agrippa — Marcus Vipsanius Agrippa, was born in 63 before common era, died in 12 before common era; he was a Roman statesman and general, friend, follower, and son-in-law of Emperor Octavian Augustus. Although he did not possess any special military talent, Agrippa played a significant role in the military successes of Octavian August. In 36 B.C., Marcus Agrippa defeated Sextus Pompeius in a battle at the sea, and in 31 B.C., with his victory over Antony and Cleopatra in the Battle of Actium he established the absolute rule of Emperor Augustus. He was a patron of arts, and he built the Pantheon in Rome.
Marcus Agrippa was, no doubt, impressed by a pompous reception, and by the construction projects of the ruler of Judaea, and when he came back, as a gesture of respect, he sent a group of builders and architects to Herod to help him in the construction of other objects. This is a fact, although it had not been recorded or confirmed by anyone, but the archaeologists came to this conclusion on the basis of their analysis of the executed archaeological works. Sections of three stone walls covered with decorations of different styles brought from Rome indicate that.
Оpus reticulatum (on the photo) — is an example of the Roman construction: small stones 10 by 10 centimetres are laid in diagonal rows. In Jericho, the stones were covered by white or coloured plaster.
Opus quadratum — is a type of Roman building – rectangular stones are laid on top of one another. Local clay bricks were also used, set on the stone foundations. After they were covered by the plaster, there was no difference between the local constructions and the models from Italy. Plastered Оpus reticulatum walls were discovered at three archaeological sites. One wall — in Jerusalem, a round construction near the Damascus Gate; one more — in the ancient city of Banias at the foot of Mount Hermon (the building was probably used as a temple); and the third wall — in the Winter Palace in Jericho. This method of construction was never used anywhere in Judaea, neither before, nor after Herod. Moreover, this method was not used in the whole of the Middle East, with rare exceptions, although in Italy it was quite well-spread. Therefore, it is possible to surmise that during Herod’s reign, Roman craftsmen took part in the construction of some objects. Analyzing the archaeological excavations of Herod’s third palace at Jericho, the archaeologists arrived at the conclusion that not only Roman masons and concrete workers participated in the construction of the palace, but Roman tile layers, gardeners, and architects as well.
Prior to the palace, a villa with luxurious rooms and service facilities stood here; in its layout, it was like a traditional Roman villa, where farming was combined with the luxurious way of living of the landowner. It is believed that the villa was built 15-10 years before the palace was built in its place, probably during the construction of the second palace. When the third palace was under construction, the villa was taken apart, but some separate sections from it were used in the new palace that was built.
As it is seen on the map, the new palace of Herod consisted of four parts: the north wing, the garden, the southern tell, and a large pool.
The biggest and the most central object of the four was the north wing, and this object was situated in the northern part of the Wadi Qelt gorge. Three other objects were located on the southern side: the garden, the large pool, and the southern tell.
The north wing of the new palace included halls, guest rooms, two inner open air courtyards (upper and lower yards), and a Roman sauna. Next to the palace there was a facility for servants.
The main entrance to the north wing is from the southern side of the gorge, across from the tell and the bridge, connecting the northern and the southern sections.
All facilities in the north wing, except for one room, were decorated with frescoes, and almost all the rooms were decorated with ceiling plasterwork. Both courtyards were also decorated with frescoes. The quality and innovation of the frescoes’ decoration, their artistic style, known as the Third Pompeian, testify of the fact that craftsmen from a distant land were present there at the time of the construction of the palace. Presumably, these craftsmen belonged to the same team that built Roman concrete walls in the palace.
In the north wing of the palace there were baths with a changing room; close to the baths there was a warm room and a steam room, both of which were heated by the hypocaust. This is the only known case of Herod’s baths being heated with the help of the hypocaust system. Next to the changing room and the baths there was a cold room with a cool round pool. The cold room and the furnace of the hypocaust were built in the facilities that remained there after the villa was torn down, and so they looked remarkably different from other facilities in the palace, because they had a stone foundation and brick walls, unlike the concrete constructions surrounding them.
The most impressive find of the north wing was a reception hall, which had the size of 29 by 19 metres, used by Herod for audiences and banquets. The hall is the largest one of the Roman period, discovered as of today in Israel. The huge hall was almost entirely covered with coloured stone tiles in the shape of complex geometrical figures. The remains of the floor prove the high skill of the craftsmen who made it.
As it has been noted before, on the southern side of the Wadi Qelt gorge there were the garden, the southern tell, and a large pool.
The garden was situated in a long rectangular room, 145 by 40 metres. The dominating element of the garden was its southern facade, virtually divided into two sections. The facade was built of Roman concrete and had 48 semicircular and rectangular niches. At the present moment, the garden has not been fully studied. Presumably, it was designed as a decorative garden and included pathways, canals, and ponds.
Opposite from the garden there was a huge, 90 by 42 metres, pool. Half of the pool slid into the Wadi Qelt, and the other half was covered. Only a thin strip of the bottom of the pool’s lower part was found by the archaeologists. This strip helped to discover the existence of the pool, which was used for swimming, and rowing in small boats, and, of course, for games and competitions.
The southern tell is located next to the garden and the large pool on the south side of the Wadi Qelt gorge. The hill is an integral part of Herod’s third palace in Jericho, and one of the most impressive architectural objects of Herod’s times. All tells in Israel were combined and had natural and artificial layers in them, but the southern tell of the Third Palace of Herod in Jericho was entirely artificial. The building, standing on an artificial hill, was, basically, one unique hall.
Similar constructions can be found in different parts of the earth and in different cultures, for example, the temples in Mesopotamia, or the Aztec buildings in Central America. The construction on the southern tell was purposed for and used by Herod as a reception hall. During the excavations of the southern tell, the archaeologists found a massive foundation, 20,5 by 19,5 metres, made of rough stones. Upon the foundation, there was a cellar room made of chiselled stones, and above the cellar there was a round hall built with Roman concrete and slabs.
The cellar area consisted of nine rooms, which were filled with stones. One of the rooms was plastered as a cistern for keeping water in. Among the remains of the cellar floor, the remains of the hypocaust were also found; this proved that there was a Roman bath on the lower floor.
Above the cellar facility there was a round hall, which occupied the general area of 220 metres, with a grand staircase leading to it. On the site of the hall, archaeologists discovered fragments of the frescoes, and remains of the architectural decorations, made of terracotta.
After the ThirdPalace was completed, Herod’s property in Jericho became a royal complex, consisting of three palaces.
It is believed that the first palace of the whole complex was the main one, and it served Herod for recreation and hospitality. The second palace was used mainly for amusements. After the third palace was built, it took over some of the functions of the first and the second palaces. The third palace served as a place for receptions and entertainment.
The earthquake of 48 C.E. fully destroyed the palace complex. After the destruction, the place was abandoned until the 20th century. During the excavations, little evidence was found of human activity in the Byzantine and early Arab periods here.

